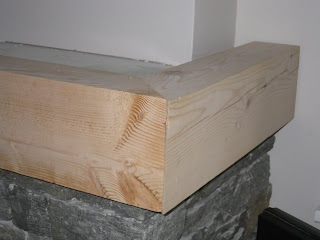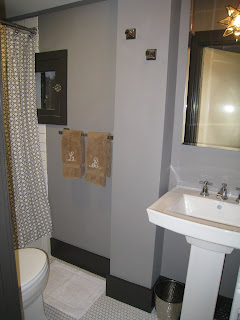If only our calendar called for three day weekends every week..
We did absolutely no relaxing this fourth- we were way too busy tackling one of our major "to-dos"- the mudroom built-ins. I think we're both totally exhausted and the work week has just begun!
When we first moved into our house there was a teeny-tiny underutilized space right off of the kitchen that we immediately started calling the mudroom. Perhaps you remember it from
this previous post.
It does have a door that leads outside, though we never really use it to get in and out of the house. Instead I had high hopes of turning it into a catch-all space- think outerwear storage, recycling center and dog treat mecca! Before our kitchen was even installed I had drawn up a plan of what our mudroom should look like- though with all of the other house projects to complete I had no expectations about when we would actually start to tackle it.
But low and behold last weekend I convinced Ben to put aside the mantle work and move onto something bigger.. so we started to "pre-cut" all of the boards, thinking it would help speed up the installation process scheduled for the long weekend.
Pre-cut is in parenthesis simply because everything obviously had to be cut again before it was installed- about ten minutes into the job both Ben and I agreed it all would have been a lot easier if at least one of us was decent at math. Thank goodness for construction calculators (is that what they're called?)
Anyway.. on Saturday Ben cleared out the mudroom and we started putting everything together.
Little side note: I'm very aware that in all of the pictures it looks like Ben does all of the work with me on the sidelines snapping pictures and drinking margaritas, but that definitely is not the case. It may surprise those who know me but I actually have learned to operate a jigsaw and am very handy with a nail gun.
I had designed two pieces- one to run the entire length of the back wall and one to sit in the front left hand corner. A little diagram to help..
Back Unit
So for both units we started with a base.. The ceiling height in the mudroom is 8'4" so we built up 4" to start.
We opted to use wainscoting for the back and literally just attached it to the wall- as we were putting it all up Ben mentioned there was no taking it down unless we wanted the walls to come down with it.
With the paneling up we started building the structure..
Like most old homes we had a few sloping floor/wall problems. But nothing that couldn't be hidden with a little extra trim!
The wainscoting panel below the upper shelves is for lots of hooks- we desperately needed coat storage.
And the not quite finished shot.. we still have to add a 2" face to the outside edges of everything- then we'll caulk and I'm painting everything dark. But what I'm most excited for is filling them up. Here's a little taste of what's going inside them..
With the main piece done we only had the corner shelves left to do..
Corner Unit
Originally the mudroom had a small corner cabinet (pictured below).
It felt like unusable space to us- I didn't think I'd really be able to fit anything in it, not to mention we were planning on gutting the room anyway to insulate the walls so we had no choice- it had to come down. But when the corner cabinet was removed we discovered there was actually no hardwood installed underneath it- it truly was built into the room.
We had planned on building in that corner anyway, so it wasn't a big deal to "mask" the lack of flooring. This time around while we opted to go triangular again we decided to do full height open shelves instead.
Because the floor had to be built up before we even installed the base there was a little bit of an extra step..
We installed the wainscoting again..
And started placing shelves where we wanted them..
Again we still have to install the face, but it's still a huge improvement over what was there..
It felt like as soon as we were done the weekend was over!
We still have to finish up the window and door casings- maybe we'll get to it this week. I'm hoping next weekend we'll face everything, caulk and then I can get painting!




















































