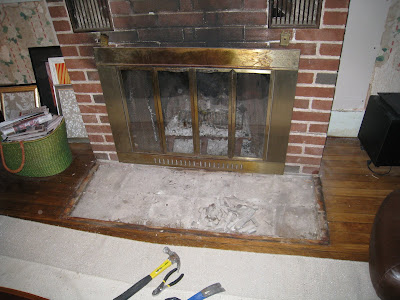Our little house has a very cute little vestibule and I really wanted to finish it..
 Originally it was framed, painted and that was about it..
Originally it was framed, painted and that was about it.. Unfortunately the small size makes it hard to photograph, but the vestibule is basically a structure made out of plywood. We decided we wanted to treat it like a transition into the house and felt the best way to do that was by insulating and sheetrocking to make it feel like a real room with real walls! The image above is an old picture.. you'll notice below that we had the floors refinished to match the rest of the house with the intention of finishing out the room.
Unfortunately the small size makes it hard to photograph, but the vestibule is basically a structure made out of plywood. We decided we wanted to treat it like a transition into the house and felt the best way to do that was by insulating and sheetrocking to make it feel like a real room with real walls! The image above is an old picture.. you'll notice below that we had the floors refinished to match the rest of the house with the intention of finishing out the room.Ben took on the insulating alone- leaving me to document the progress..



 Once the insulation was in, three of the walls were fairly easy to sheetrock..
Once the insulation was in, three of the walls were fairly easy to sheetrock..

 Ben opted to just install full sheets over the windowed walls and cut out the windows once they were secured in place..
Ben opted to just install full sheets over the windowed walls and cut out the windows once they were secured in place..
 Because the vestibule was an addition the exterior siding surrounds the front door.. as expected, sheet rocking over it was a little challenging.
Because the vestibule was an addition the exterior siding surrounds the front door.. as expected, sheet rocking over it was a little challenging. Ben had to remove the doorbell..
Ben had to remove the doorbell.. He asked me to help him fish the wires through a piece of sheetrock, but after he gave me all of the instructions (don't touch the wires and don't let the wires touch each other.. or else!) we both decided it would be best if I didn't go near them.
He asked me to help him fish the wires through a piece of sheetrock, but after he gave me all of the instructions (don't touch the wires and don't let the wires touch each other.. or else!) we both decided it would be best if I didn't go near them. Once the doorbell was back in place screwing the sheetrock into the siding wasn't really an issue, but it was the area above the door that proved to be the most challenging.
Once the doorbell was back in place screwing the sheetrock into the siding wasn't really an issue, but it was the area above the door that proved to be the most challenging. When we first looked at the space Ben declared he wasn't cutting sheetrock for that area because of the curve and all of the other details. So if he wasn't going to do it.. I guess I had no choice but to finish the job! So I approached the challenge as any good former art student would- I drew a template. Then I taped it onto a board of sheetrock and started cutting.
When we first looked at the space Ben declared he wasn't cutting sheetrock for that area because of the curve and all of the other details. So if he wasn't going to do it.. I guess I had no choice but to finish the job! So I approached the challenge as any good former art student would- I drew a template. Then I taped it onto a board of sheetrock and started cutting.
 And I was so proud of myself.. it actually fit. Ben is marking the final details below- like where to cut out for the door.
And I was so proud of myself.. it actually fit. Ben is marking the final details below- like where to cut out for the door. Once I cut the door out, Ben tried to screw it in and the piece cracked in half. Unfortunately the very top of the wall is slanted where it meets the ceiling. Obviously sheetrock has no flexibility to it so as soon as he put a drill to it and tried to secure it to the slanted area it broke.
Once I cut the door out, Ben tried to screw it in and the piece cracked in half. Unfortunately the very top of the wall is slanted where it meets the ceiling. Obviously sheetrock has no flexibility to it so as soon as he put a drill to it and tried to secure it to the slanted area it broke. And with that, we called it a day. It was clear that sheetrock wasn't really the right material to use in that area, so we might go back to it with plywood but we may also just cover the area with the door casing- we haven't really decided yet.
Like all of our projects, this one is still clearly in the works. Next we have to install casings around the windows and other decorative molding. We'll paint the interior and exterior as soon as it gets a little warmer, install a new light fixture (I already have one in mind), and in the spring Ben promised me a new door to go with our new front steps!


































