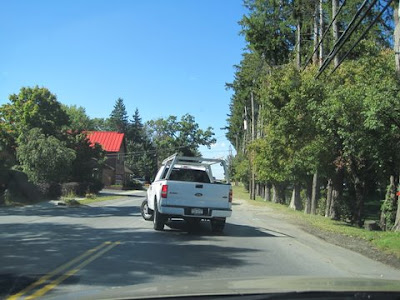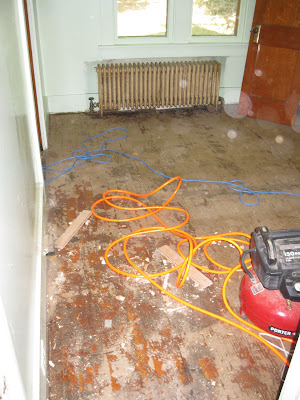I was afraid much of the progress would go undocumented- even though I have continuously asked Ben to take pictures and write everything down. I even went as far to ask for emailed updates.. no luck. And while I haven't gotten a definite answer as to whether or not he's kept track of it all, at least I know my mother-in-law did. And yesterday she sent me lots of pictures to prove it.
So here is the weekend update- thanks to Cathy!
The Truck
Here's the back story: When Ben was offered his job he was told he'd have to buy a truck. We knew we were going to have to buy a second car, but we were hoping to hold out as long as possible.. the more money we spent elsewhere the less we knew we could spend on the house. Naturally that plan lasted about 20 minutes. And as soon as he was given the news he ran into the kitchen with a smirk on his face, told me he didn't have a choice (I was hoping we could get a station wagon) and then he basically blurted out.. "this is like my dream job!" Meanwhile I was thinking.. in a matter of minutes I lost any chance I had of buying a new sofa and then I started picturing myself going into town on a Saturday night for a nice dinner.. in a pick up. Oh well.. lots of new things to adjust to!
So Ben called his uncle, Eric Nathan- an auctioneer in Manchester, Vermont, and asked if he could help him find a truck. In days, he delivered and suddenly Ben was the proud owner of a very real F150.
On Saturday Ben and his parents went to pick it up..

 I'm pretty sure the first stop with the truck was Home Depot.. but I can't be sure. I guess I'll have to get used to this scene in our driveway..
I'm pretty sure the first stop with the truck was Home Depot.. but I can't be sure. I guess I'll have to get used to this scene in our driveway..
The Yard
This has become a very familiar theme on our blog..
 I know you're all thinking "enough with the trees!", but the yard was really a mess and trees had to be cut down.
I know you're all thinking "enough with the trees!", but the yard was really a mess and trees had to be cut down. Many of the trees were way too close to the house and not in very good shape. Meaning any bad wind storm and they'd pretty much be in our Living Room.
Many of the trees were way too close to the house and not in very good shape. Meaning any bad wind storm and they'd pretty much be in our Living Room. They also cleared more from the street end.
They also cleared more from the street end. Much of the yard on that half of the property was so heavily shaded by overgrown trees that no grass was able to grow and the lawn was really just dirt and mud.
Much of the yard on that half of the property was so heavily shaded by overgrown trees that no grass was able to grow and the lawn was really just dirt and mud.


 The yard of brush Ben has been complaining about..
The yard of brush Ben has been complaining about.. He said we have to hire someone with a chipper. I say let's call the neighbors and ask if they need any mulch. If you have your own chipper- it's all yours!
He said we have to hire someone with a chipper. I say let's call the neighbors and ask if they need any mulch. If you have your own chipper- it's all yours!The Sink
This back story is actually pretty short: The kitchen sink was disgusting when we closed on the house- it was old, dirty, scummy.. you name it. The truth is, I didn't want to touch it- especially after working so hard on the bathroom. I just couldn't stomach scrubbing the kitchen sink on the same visit. Not to mention we were kind of up in the air as to when we were going to get rid of the base cabinets in there and if we would even really need a "faux" kitchen before our new cabinets and appliances were installed. And the dirty kitchen sink became a place to clean paint brushes, throw a garbage bag and fill the dogs water bowl.. but that was it.
Once Ben's job was set and it looked like he'd be moving up on his own the existing kitchen kind of had to function. I sent him up with our microwave, a coffee maker and he decided he'd start using the toaster oven. At that point using the sink became more and more of a necessity and that's where my mother-in-law stepped up and saved me from the dreaded kitchen sink!
 It's as good as new! Maybe we should skip on buying a new one and save a few pennies!
It's as good as new! Maybe we should skip on buying a new one and save a few pennies! The Hearth
The HearthWhile those were the only two projects Ben really shared with me, I can tell lots more was accomplished through Cathy's pictures.. and the hearth was included.
The fireplace needs a little work, but as always.. I have big plans for it! We'll definitely paint it, we're going to switch it back to the original wood burning (the previous owners changed it to gas), and we may even replace the mantle. But luckily we never really had to do much to the original marble tiled hearth... except clean it, of course. And it looks like that was taken care of while I was off getting manicures with the bridesmaids!



Motherly Touches
When I was growing up, whenever I left for overnight camp or even college, my mom always made my bed before she dropped me off. It's something about a mother leaving a child behind at a new place or in a new stage at life.. it's almost like they want them to start off on the right foot or they want the child to have the comfort of sleeping in a bed their mother made. I'm guessing Cathy skipped on that part because I had made the bed before we left Saratoga last weekend, but she didn't skimp on anything else! A couple other surprises in her catalog of photos..
Temporary shades in the bedrooms..
 Should I be offended she didn't like my beach towel shades duct taped to the window frame?
Should I be offended she didn't like my beach towel shades duct taped to the window frame?Our first mum plants..
 I know these definitely weren't Ben's doing!
I know these definitely weren't Ben's doing!Housewarming basket..
 As if cleaning wasn't enough of a gift!
As if cleaning wasn't enough of a gift!I'm sorry I wasn't able to share in the work, but clearly the house was in good hands. Maybe they can take the ride up next weekend too?!?! Thanks to all of the little elves who worked very hard and didn't get much of a relaxing weekend of their own. xo













































